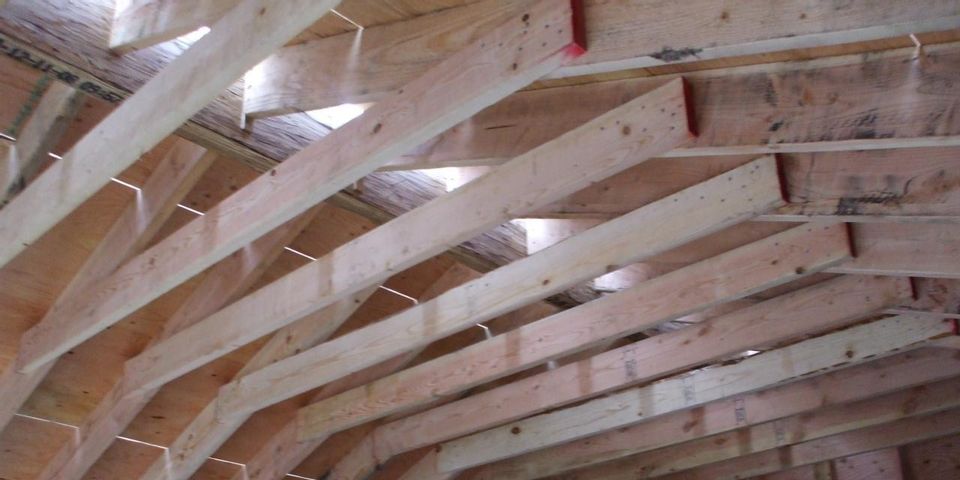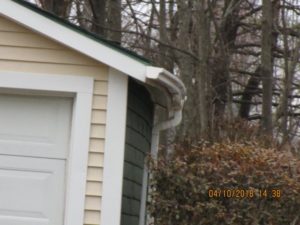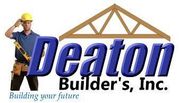
A Code Enforcement Officials comments when asked about rafter framing.
Why do some bright residential builders confuse collar ties and rafter ties? And, how is it the same folks piggy-back on this blunder by framing a cathedral ceiling into a gable roof without using a structural ridge? The answers baffle me. But, despite the training now mandated by several states, along with explicit code language, this gaffe in one- and two-family framing seems to occur as much today as it did 20 years ago.
I believe this happens because contrary to the approved plans, some enlightened soul decides it would be more stylish to have an open ceiling. Framers, like Seabees, are “can do” people. Give them a, “maybe we should . . .” and it’s done.
Whenever I point out this framing flaw during an inspection, the contractor says, “But I have collar ties there.” I now believe this matter should be engraved in solid gold as a building inspector’s decree: One shall not use collar ties to hold exterior walls together.
A framer must attach the collar ties to one side of the roof rafters, horizontally, and in the top third of the vertical distance between the ridge board and the plane of the top plates (International Residential Code, Section R 802.3.1). This stabilizes the connection between the ridge board and the tops of the rafters. The collar ties hold the exterior building walls together about as much as a wad of strawberry chewing gum.
Rafter ties, on the other hand, do reinforce the outside walls. These ties are mounted on the top plate, fastened against and parallel to the rafters, and continuously connected from outside wall to outside wall. In this alignment, we call them ceiling joists. As an option, a framer may install the rafter ties above the top plates within clearly defined limits: The ties must not exceed the bottom third of the vertical height of the ridge above the plates. When using this method, the rafter spans must be adjusted downward, according to the formula at the bottom of Tables 802.5.1(1) to 802.5.1(8).
 Outside wall kick-out.
Outside wall kick-out.
Why is the code so precise about this rule? Because without rafter ties, the ridge sags, and the top of the walls supporting the lower ends of the rafters push or “kick” outward. And, both the International Building Code and the International Residential Code prohibit this. For the past several code cycles, both code commentaries have also contained a detailed description of this vital link, including some useful diagrams.
Specifically, the aforementioned Section R 802.3.1 also states: “Where ceiling joists or rafter ties are not provided, the ridge formed by these rafters shall be supported by a wall or girder designed in accordance with accepted engineering practice.”
Ultimately, the remedy may require a stop work order. As of this date, however, using verbal instructions and a note on the permit card, I’ve seen a 100-percent correction rate.
How is one of these wrongs undone? If the contractor asks, you should point out you are not in the design business, and it is his or her job to present you with a proposed solution. Incorrect.
Having said this, sometimes the contractor can place an engineered structural ridge beam directly below the ridge board. In other cases, he or she can set beams across the open span. But often a code-compliant outcome calls for a professional engineer.
As to whether the contractor uses method one, two or three, you have the last word. If you feel uncomfortable, call for the engineer.
When it comes to the ceiling joist and rafter assembly, the International Codes have hit the bulls-eye. If a gable roof is framed without either an engineered structural ridge, ceiling joists, rafter ties or another engineered solution, some amount of ridge sag and wall kick-out is nearly guaranteed. In a worst-case scenario, such as large snow loads, the roof and walls could collapse.
About the Business
Have a question? Ask the experts!
Send your question

